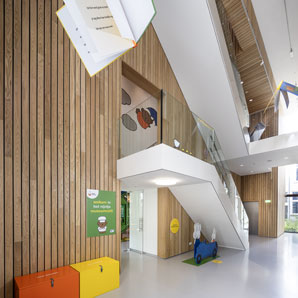
Wood type: American Red Oak
Dimensions: Linear ProLine 15x90 mm with a 15 mm joint
Finish: Transparent
During the renovation and expansion of the Miffy museum in Utrecht, the elegant and versatile Derako® wooden walls and ceilings were used. This renovation, which nearly doubled the available space, was essential to accommodate the growing number of visitors.
In collaboration with architectural firm Soda, responsible for the design, Hunter Douglas Architectural supplied a solid wood linear ceiling and wall system totaling 680 m². This high-quality solution integrates perfectly with the playful and modern identity of the museum.
Seamless integration of wood in design
The solid wood linear ceiling and wall system was applied throughout the museum, both on flat and sloping surfaces. This creates a unique and sleek aesthetic. Thanks to the precision and high-quality finish of the Derako® linear system—featuring crafted wooden slats and an innovative suspension system—it was seamlessly integrated into Soda's creative and playful design.
The implementation
The system supplied by Hunter Douglas Architectural was crafted from red oak (15x90 mm with a 105 mm modulation) and covered an impressive 463 m² of ceiling space and 215 m² of wall surface. This solid wood linear system proved to be the ideal choice for this project.
Peter van Laar, General Manager at Derako®, the wood solutions brand of Hunter Douglas Architectural, explains: “The solid wood linear system was the perfect choice for this project because it offers both aesthetic beauty and practical functionality. It adds warmth to the museum's contemporary design and meets the strict requirements of both the architect and the client. We are proud to have contributed to the renovation of a museum with such significant cultural value.”
The power of wood in architecture
The Miffy museum, where learning, discovery, and connection take center stage, benefits greatly from the unique properties of wood. Research shows that wood reduces stress, encourages movement, and supports healthier development in children. Additionally, it fosters social interaction, making it an ideal choice for an environment designed for young visitors and families.
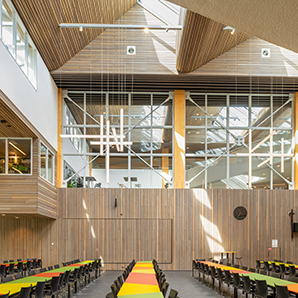
Wood type: Thermowood Frake
Dimensions: Linear ProLine Multipanel 18x66, 18x93 and 18x120 mm
Finish: In custom color
The Koning Willem II College has undergone a complete renovation and is now ready for the future, thanks in part to the application of Derako® wooden ceilings by Hunter Douglas Architectural. This transformation, realized in collaboration with ‘Architecten|en|en,’ perfectly aligns with the architectural vision for the modernization of the school.
The renovation and expansion include a modern school building and two sports halls, seamlessly connecting to the existing structures and contributing to a contemporary learning environment.
Exceptional craftsmanship in wooden solutions
The Derako® solid wood linear system, with slats in three sizes (18x66, 18x93, and 18x120 mm), has been carefully applied to both flat and curved surfaces. This creates a dynamic design in which the natural properties of wood enhance smooth transitions between spaces, especially in the atrium and the bridge between the sports halls.
Sustainability as a foundation
Sustainability is central to the Derako® system. A total of 1,200 m² of custom-made solid wood linear ceilings has been installed. For this realization, thermally modified fraké was deliberately chosen—an environmentally friendly and sustainable material that not only contributes to a natural appearance but also extends the building’s lifespan.
Reduced ecological footprint and green space
In line with sustainability goals, the design integrates solar panels and other energy-efficient elements, ensuring optimal use of renewable energy sources and reducing the building’s ecological footprint. Additionally, in collaboration with MTD Landscape Architects, a green space has been created to strengthen the connection between the Stappegoor and Groenewoud districts.
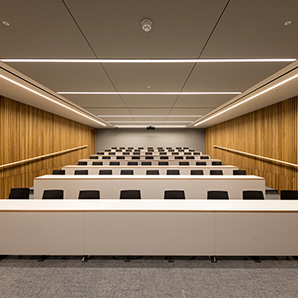
Wood type: European Oak
Dimensions: Grill Pet-felt system 30x80 mm
Finish: Transparent
Located in the heart of Londons West End, the office building '265 The Strand' has undergone a complete transformation. In collaboration with Bluebottle Architecture & Design, the building has been renovated and reimagined into a modern educational campus. A key element of this metamorphosis is the use of Derako® systems from Hunter Douglas Architectural.
Timeless Elegance in Wood
For this project, the solid wood grill system by Derako® was chosen. The grill panels are made of European oak and connected with anodized black aluminum dowels. Thanks to a clever half-lap dowel joint, the panels form a seamless surface, contributing to the calm and high-end appearance of the spaces.
Design Freedom and Efficiency
The system offers designers maximum freedom in panel dimensions and joint widths. Additionally, the system is custom-made, ensuring minimal waste and a fast, cost-effective installation.
Sustainable Material Use
The use of FSC and PEFC certified wood aligns with sustainability goals like LEED and BREEAM. Wood is the only building material that is 100% CO2 neutral and fully recyclable—a conscious choice for those building with a future-focused mindset.
Aesthetics and Acoustics in Harmony
The result is a contemporary and refined interior, where aesthetics go hand in hand with acoustic functionality. The warm appearance of the wood enhances the spatial experience and contributes to a comfortable learning and working environment.
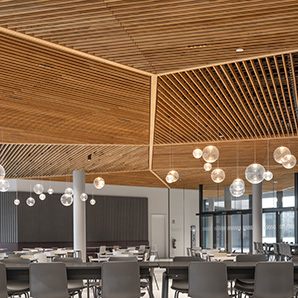
Wood type: European Oak
Dimensions: Grill ProLine 4-100-20-100
Finish: Transparent
With its new headquarters on the outskirts of Dortmund, the Continentale insurance group has realized a forward-thinking office building. A central element in the design is a high-quality Derako® solid wood grill system, covering approximately 3,000 m². In collaboration with kadawittfeldarchitektur, several locations in Dortmund were brought together into one central building.
Central meeting space with a warm ambiance
At the heart of the building lies a spacious meeting area – the "Boulevard" – with informal meeting spots and a staff restaurant. In this central zone, the Derako® solid wood grill system has been applied. The customized design with polygonal fields aligns seamlessly with both the aesthetic and functional demands of the space.
Sustainable materials – with a view to the future
European oak was chosen for the ceiling, due to its warm, natural appearance and durable, sturdy properties. Sustainability played a key role in the selection of materials. The Derako® grill system, made from wood and aluminum, is fully demountable and reusable. It contributes to CO₂ storage and allows for easy material separation, making it suitable for future reuse.
Acoustics and technical integration
The Derako® system also offers functional benefits. The combination of wooden grill elements and an absorber layer ensures pleasant room acoustics. The wood naturally dampens sound, and the extra layer above the ceiling enhances sound absorption. Technical components such as lighting and sensors are subtly integrated. The open structure of the system makes it easy to discreetly incorporate lighting between the slats, contributing to a clean and harmonious appearance.
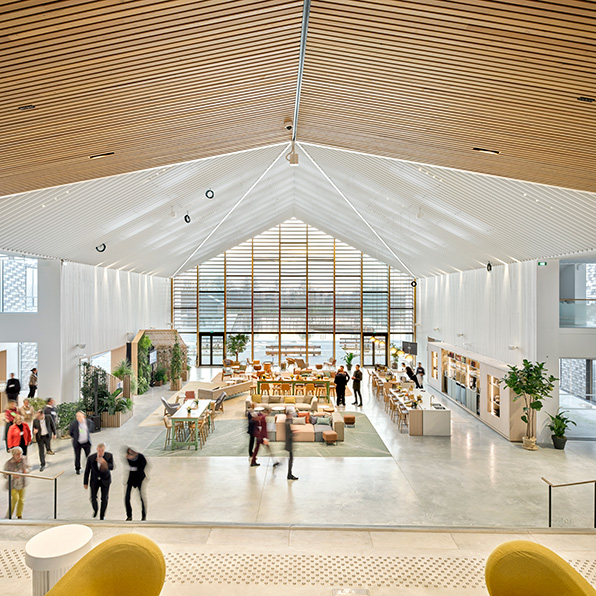
Wood type: Larch and European pine
Dimensions: Linear open 15x63 mm with a 22 mm joint
Finish: In custom colour
Located in Bailly-Romainvilliers, just outside Paris, the Deloitte University EMEA has opened its doors — an international training campus focused on continuous learning in a modern, inspiring setting. The project — led by Dubuisson Architecture and with a construction budget of over €65 million — draws inspiration from classic French estates. The use of authentic materials like terracotta and wood creates a natural synergy between architecture and landscape, reinforcing the building’s sustainable identity.
Sustainable, aesthetic and acoustic solutions by Hunter Douglas Architectural
The interior material choices align with the project’s aesthetic and sustainability ambitions. In the entrance hall and circulation areas, sustainable wall and ceiling systems by Hunter Douglas Architectural were installed, made from solid wood and aluminum.
The spacious interiors convey openness and comfort. To enhance the warm, natural atmosphere, Hunter Douglas Architectural supplied approximately 6,500 m² of Derako® solid wood linear systems: around 4,000 m² for ceilings and 2,500 m² for wall cladding, using larch and European pine. Two larch finishes were used — one with a transparent terracotta varnish and the other with an oak-look finish — playfully combined to create variation. The pine, finished in white (RAL 9003), was applied to walls in the circulation zones and predominantly on the suspended ceilings of the auditorium.
In addition, around 2,500 m² of Luxalon® Tavola™ aluminum baffles were installed in the “Town Square” relaxation zone and adjacent corridors leading to the restaurant, classrooms, and auditorium.
Acoustic comfort and technical challenges
Acoustic performance was a key requirement for this project. The solutions provided by Hunter Douglas Architectural easily met these demands.
The construction site also posed significant technical and customization challenges. The wooden wall and ceiling systems required specific solutions for column cladding, and complex triangular elements were realized. Numerous invisible inspection hatches were developed for this project as well, enabling maintenance without compromising the design.
Certified sustainability
Deloitte University EMEA has been awarded several leading sustainability certifications, including BREEAM Excellent, WELL Gold, and Cradle to Cradle. The project also won the 2023 MIPIM Award for ‘Best Alternative Project’ and the 2024 Trophée Économique Val d’Europe.