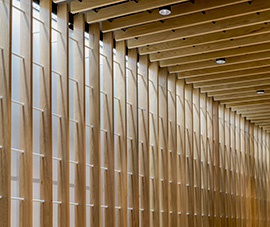Open designs with lots of 'in-between' spaces
The areas in departure 1, 2 and 3 and the transfer filters were designed by MV Architects and Benthem Crouwel Architects. For the design, experience and functionality of the four essential steps taken at security were especially focussed on. Transparency, a lot of bright lights and light colours, 'warm' materials and round shapes were chosen. Besides that, elements were placed where the passengers can re-arrange their belongings. This was done with the aim of creating a pleasant atmosphere and a restful environment.
Solid wood grill system intensifies the experience
The applied grill system consists of solid wooden slats with a completely open structure, which fits in well with the "open and light" vision of the design. The FSC® certified red oak also ensures a warm and pleasant look. This has created an experience that is very natural and, as a rule, calming for the passengers. Adding green moss-like ceiling elements ensures further reinforcement of this "natural" experience factor.
Dimensioned to space
Per area different joint widths within the grill system were used so that the structure always fits in well with the surrounding elements and the desired look within the area concerned. The ceilings and walls were finished in accordance with the expected system loads.
Assembly materials in the right colour
Especially for this project white dowels were used with the solid wood grill panels for the walls, so that the Derako wall system visually forms one open entity with the underlying white walls. The dowels for the ceiling system are black, which ensures that they cannot be seen against the somewhat darker underlying ceilings.
 Special open wall structures
Special open wall structures
From a design perspective it was necessary for the wall panels to come forward, more than usual. For this Derako developed a special wall-distance spacer in the same white colour as the dowels. The spacers are, just as the other system parts, delivered on location completely prefabricated and thus save on assembly time.
Customised Logistics
The Derako deliveries took place at night via a delivery route that was specially created for this project. So the installers were able to work during the night and reduce the inconvenience to the other operations at Schiphol.
With the Cradle to Cradle® certificate
The Derako wall and ceiling systems are Cradle to Cradle® certified. Derako wants to be sure that all products have a lasting positive influence on human health and the environment. Most types of wood are available with a FSC or PEFC certificate and a lot of thought is given as to whether the system materials and the finishing materials are environmentally friendly.
More information on the Schiphol project
By clicking on the following link; How it's Made you can download a data sheet with more project information and Schiphol Airport project photographs.
For your unique needs
At Derako, we only work on a project basis, whereby a project is always completely technically supported and worked out. We like to think along with your design challenges and logistical problems (as described for the Schiphol project) and come forward with ideas for the realisation of your unique demands. With a detailed installation plan, prefabricated systems and other technical information, the installer or builder can proceed efficiently and accurately. Staff at Derako are always ready to help you.
 English
English  Dutch
Dutch  German
German 