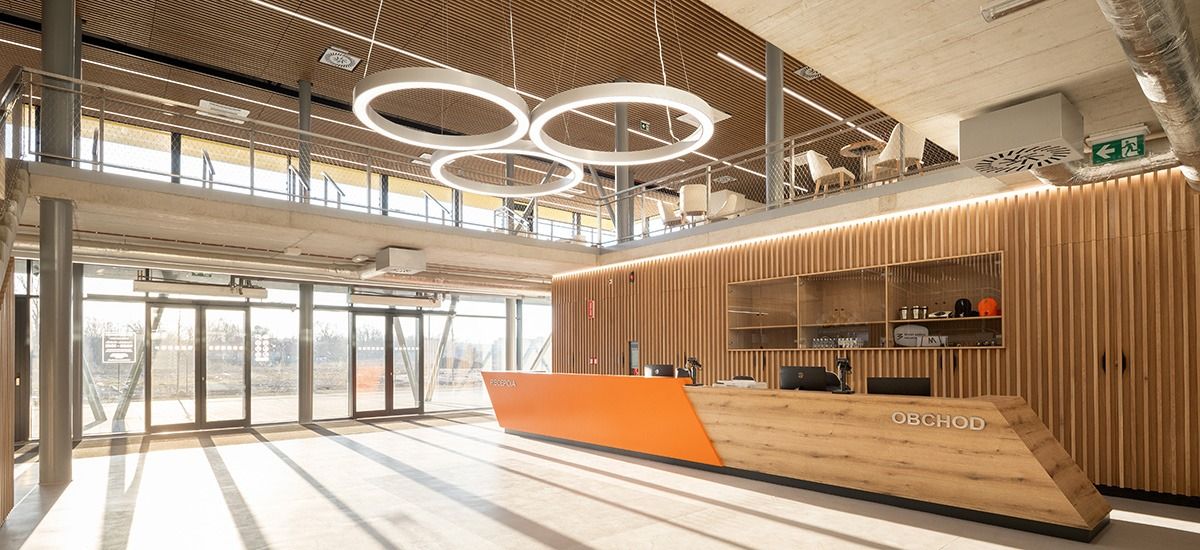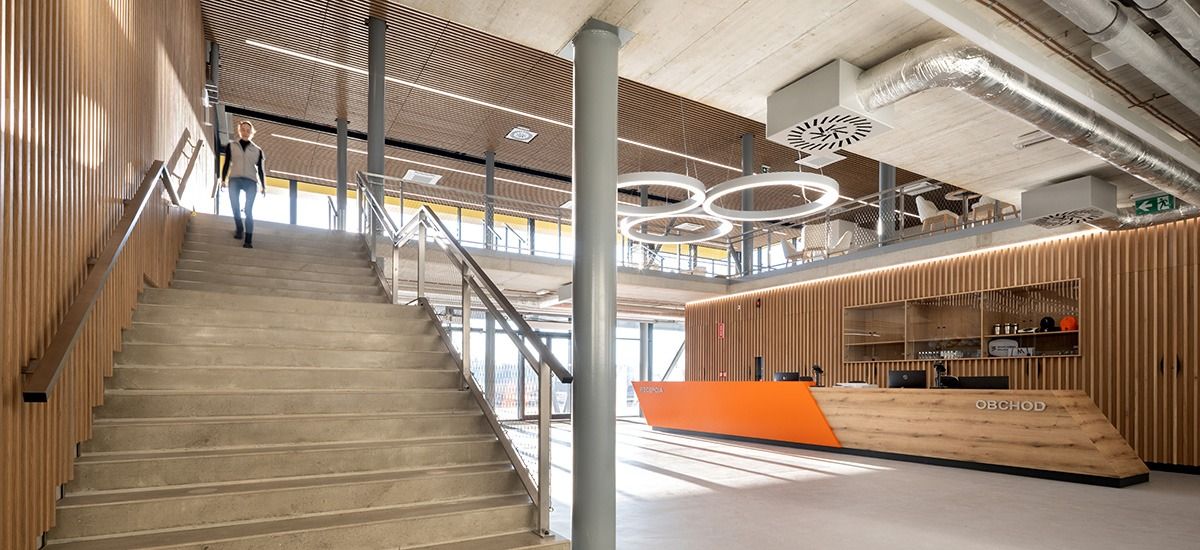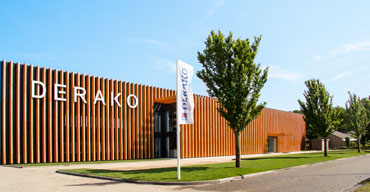Sport Aréna, Malacky
Architect: Ing.arch. Pavol Citovický
Wood type: European Oak
Dimensions: Grill ProLine 5-60-30-65
Finish: Color finish matching European oak
A new multifunctional sports complex has been realized in Malacky, Slovakia, by Hunter Douglas Architectural. For the interior design, the Derako® Solid Grill ProLine system was deliberately chosen — a high-quality ceiling solution used in various areas throughout the building. The use of solid wooden slats contributes to a modern, natural appearance and enhances the building’s character.
Natural ambiance in foyer and restaurant area
Upon entering, the wooden ceilings immediately catch the eye in the entrance and hospitality zone. Here, the grill system is integrated into a suspended ceiling, adding to a pleasant atmosphere. The natural look of the oak wood creates a warm welcome, while the system also provides functional comfort thanks to its acoustic properties — an important feature in spaces with a lot of movement and sound.
Technology and aesthetics
A key focus in this project was finding the right balance between technical requirements and aesthetic appeal. By carefully selecting the appropriate wood tone and material density, a cohesive and harmonious design was achieved.
Built for the future
The Derako® system represents an environmentally conscious choice, inspired by nature. With a view to future generations, the Solid Grill ProLine system contributes to a sustainable interior design and brings nature closer to the human living and sports environment.
 English
English  Dutch
Dutch  German
German 






















