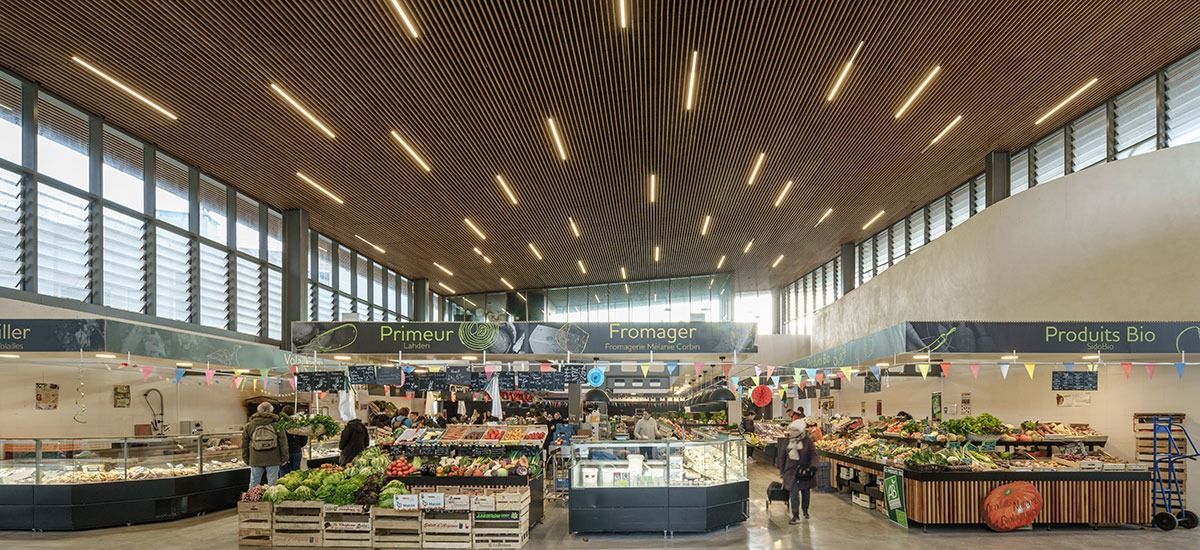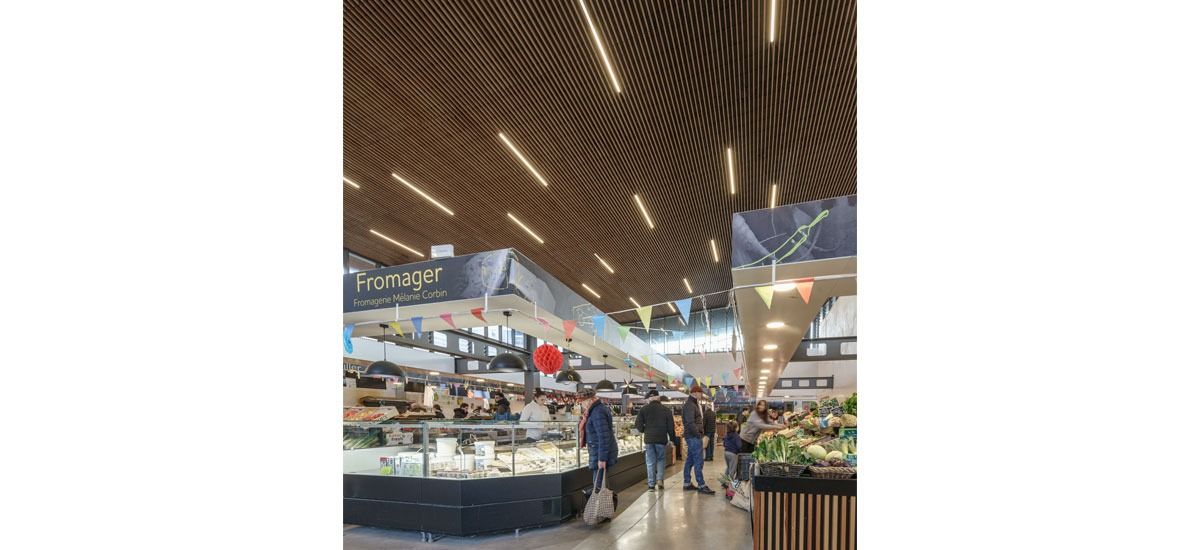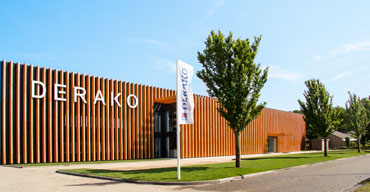Markthal, Fontenay-le-Fleury
Architect: Sispéo Architectes
Wood type: Yellow pine
Dimensions: Grill Base-line 5-71-20-65
Finish: Transparent
As part of an urban revitalisation project, the municipality of Fontenay-le-Fleury has opened a new market hall. The building was designed as a clear symbol of renewal in the city centre. Sispéo Architectes selected Hunter Douglas Architectural to equip this striking structure with a Derako® wooden ceiling system that successfully combines style, performance, and flexibility.
Natural Harmony in Wood
The architects opted for a solid yellow pine grill system. A key feature of the project is the seamless visual continuity between the indoor and outdoor areas. The wood is treated on all four sides, ensuring a smooth transition with no variation in colour or finish. This enhances the unity of the entire building and creates a warm, natural atmosphere.
Efficiency and Technical Integration
The design focused on cost control and optimisation. By using three standard panel lengths and a precise layout plan, Hunter Douglas minimised material waste and streamlined the installation process. Technically, the system meets the highest standards: the interior version is treated for fire resistance (Bs2,d0), and a durable exterior version was applied outside.
Appreciation for the Warm Appearance
The market hall radiates spaciousness and elegance—something that local merchants have noted positively. They particularly appreciate the refined and warm appearance. This project demonstrates how high-quality architectural solutions contribute to the quality of public spaces as well as user comfort.
 English
English  Dutch
Dutch  German
German 
















