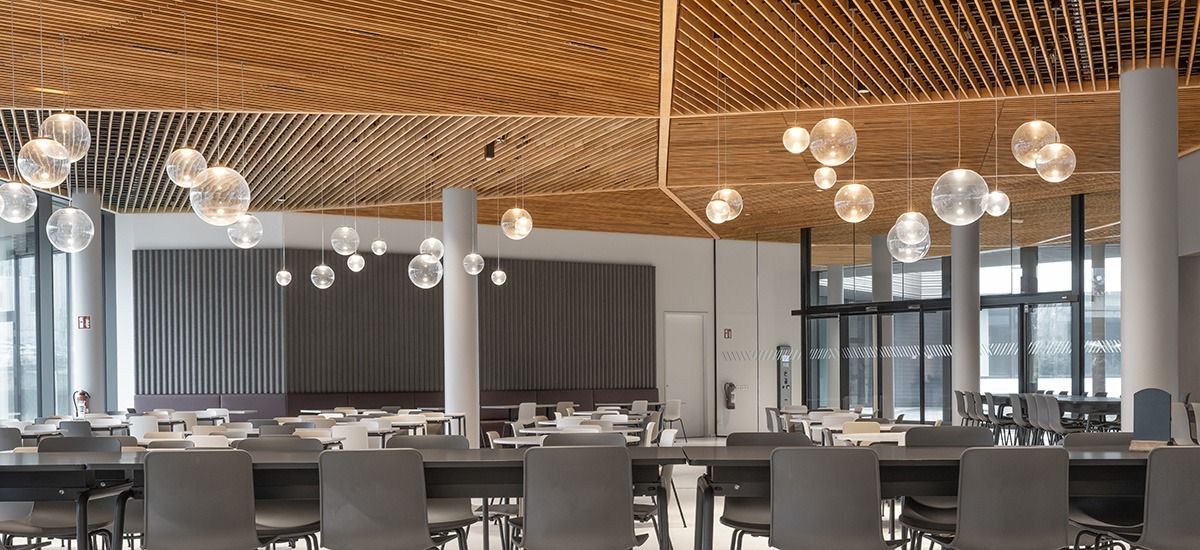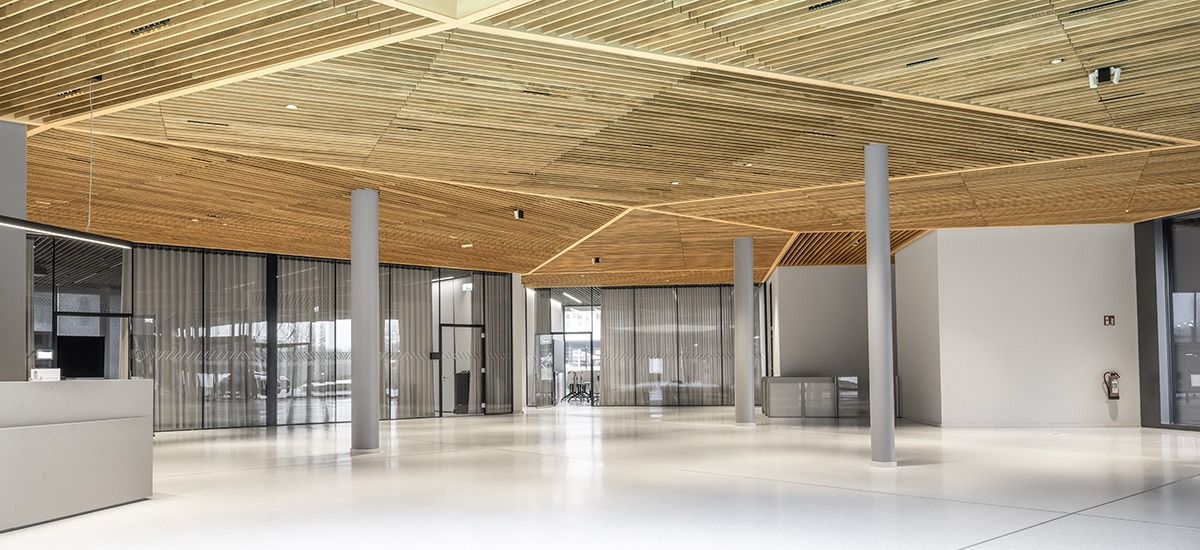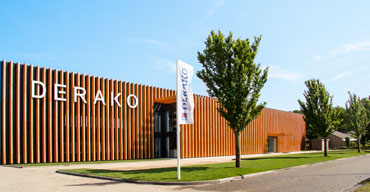Continentale Campus, Dortmund
Architect: kadawittfeldarchitektur
Wood type: European Oak
Dimensions: Grill ProLine 4-100-20-100
Finish: Transparent
With its new headquarters on the outskirts of Dortmund, the Continentale insurance group has realized a forward-thinking office building. A central element in the design is a high-quality Derako® solid wood grill system, covering approximately 3,000 m². In collaboration with kadawittfeldarchitektur, several locations in Dortmund were brought together into one central building.
Central meeting space with a warm ambiance
At the heart of the building lies a spacious meeting area – the "Boulevard" – with informal meeting spots and a staff restaurant. In this central zone, the Derako® solid wood grill system has been applied. The customized design with polygonal fields aligns seamlessly with both the aesthetic and functional demands of the space.
Sustainable materials – with a view to the future
European oak was chosen for the ceiling, due to its warm, natural appearance and durable, sturdy properties. Sustainability played a key role in the selection of materials. The Derako® grill system, made from wood and aluminum, is fully demountable and reusable. It contributes to CO₂ storage and allows for easy material separation, making it suitable for future reuse.
Acoustics and technical integration
The Derako® system also offers functional benefits. The combination of wooden grill elements and an absorber layer ensures pleasant room acoustics. The wood naturally dampens sound, and the extra layer above the ceiling enhances sound absorption. Technical components such as lighting and sensors are subtly integrated. The open structure of the system makes it easy to discreetly incorporate lighting between the slats, contributing to a clean and harmonious appearance.
 English
English  Dutch
Dutch  German
German 
















