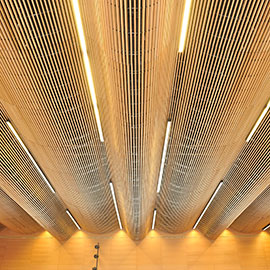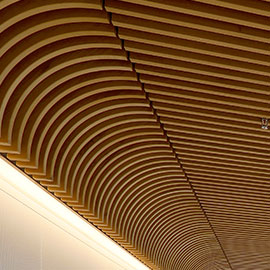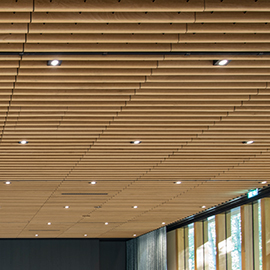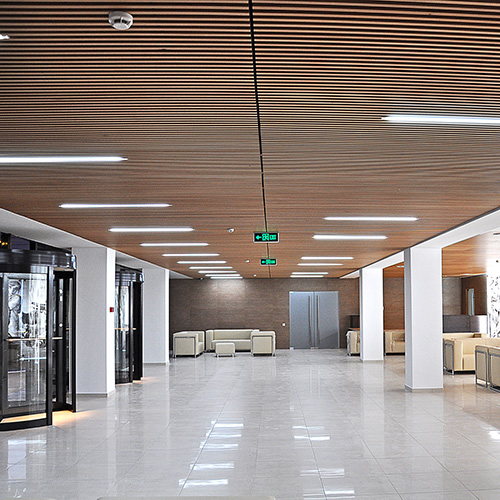Discover the grill ceiling systems
Solid and veneered wood Grill ceiling system
The Derako Grill system is an ideal ceiling solution for combining a natural and aesthetic product with acoustic characteristics. The flexibility within the products ensures complete design freedom. With the standing wooden parts in the Grill system, you can easily create depth perception and a characteristic atmosphere in the space. The Grill ceiling system is available in four versions. From standard panels to special ceiling shapes and effects.
Grill ceiling systems
Vertical facing wooden slats.
Grill ProLine
- Solid wood; 20 types of wood
- Tailor-made
- Straight, curved and carrier systems in variable sizes
- Wide range of sizes and finishes
- Applicable indoors and outdoors
- Project support with detailed drawing plan
Grill ExclusiveLine
- Solid wood; 8 types of wood
- Special ceiling shapes and effects
- CNC milled panels, variable sizes and fan panels
- Applicable indoors and outdoors
- Engineering and project support
Grill BaseLine
- Solid wood: 4 types of wood
- Cost effective standardised panel solution
- Fixed measurements and 3 panel sizes
- Order per panel via order form
- Economical an quick to produce
- Applicable for smaller projects
- Optional detailed drawing plan and project support possible
Grill Veneered wood
- MDF core with natural wood veneer
- Custom-size panels
- Wide range of veneer finishes
- Cost-effective alternative to luxury wood species
- Project support with detailed installation plan
- Tailor-made solutions, engineering and project support
System build-up
The Grill ceiling system always consists of 3 components:
- Wooden Grill elements (to specification)
- The connecting element; Derako dowel clip
- The support system; Derako cross-lock black
The Grill elements are slotted together using half-wood dowel connections. Thereby visually creating one single surface without gaps. The solid wood Grill ceilings are better suited for use in public buildings.
Advantages of Derako products




Simple installation
All Derako Grill ceiling systems are easy and quick to install. Industrial lighting and other equipment can be integrated. Our systems are installed by installers and installation companies all over the world. We advise them as a manufacturer and supplier. We offer technical supervision and development of our projects. Thus creating unique ceilings together.
Our advisors are happy to assist you in finding the right ceiling finish for your project, or to provide you with BIM files, documentation and samples.
Submit your requestInspiration for Grill ceilings
Take a look at our references from all over the world and use your own design to bring people closer to nature.
 English
English  Dutch
Dutch  German
German 



